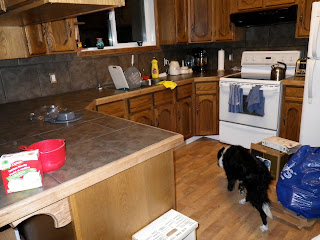Kitchen - whoever planned it out mustn't have been a cook - note all the tile counter tops... BUT note ALL the counter space!
More kitchen view...
Look at the cupboard space!
(And the "old school" cupboards!)
My couches - now covered with old flannel sheets to dog "proof" them.
Living room - facing where the TV will go...
Bathroom
Office and Dog Room - this is where they'll spend the night in crates/pens.
Less Tessa who'll sleep in my room on her bed.
Spare bedroom
My bedroom.
Once I have all my furniture, everything unpacked and organized, and art work up. I'll take new and improved pictures.
























3 comments:
Your place looks absolutely wonderful and I see you are getting settled in. I'd love to steal your couches! LOL Can't wait to see the finished products!
Home Sweet Home!!
I hear you about the Kitchen. Kind of odd place for the stove, you'd think it'd be where all the counterspace is at, other than that it looks like a lovely place to live :)
Post a Comment